The Ranch at Sienna - Apartment Living in Missouri City, TX
About
Office Hours
Monday through Friday: 9:00 AM to 6:00 PM. Saturday: 10:00 AM to 5:00 PM. Sunday: Closed.
Your new home in Missouri City, TX a vibrant community known as the "Show Me City." Conveniently just outside of Houston, this location offers an ideal blend of urban convenience and suburban tranquility. Missouri City, boasts an impressive array of parks and a rich cultural scene. Missouri City has been recognized as one of the best places to live in Texas, thanks to its friendly atmosphere and thriving neighborhoods.
Explore the luxurious apartment options at The Ranch at Sienna apartments in Missouri City, TX, featuring ten beautifully designed floor plans to suit your lifestyle. Choose from our one, two, or three-bedroom apartments for rent. Each beautifully crafted home offers spacious floor plans with soaring 9-foot ceilings that elevate the living experience. Select homes come with attached garages, providing convenience and security. At the same time, the indulgent double sink vanities in the bathrooms add a touch of sophistication to your daily routine.
Our extravagant apartments cater to a lifestyle of luxury and leisure. Your furry friends will love our pet-friendly community and spacious bark park designed just for them. Enjoy gathering with friends in our game room or the deluxe clubhouse with a stylish TV lounge, creating a perfect backdrop for socializing or unwinding. And when it's time to relax, take a dip in our shimmering swimming pool and soak up the Texas sun. Give us a call today and make our top-rated community your new home.
💖 Love Where You Live This Valentine’s! 💖Get up to ONE MONTH FREE 🎁
Specials
💖 Love Where You Live This Valentine’s! Say yes to savings and move into your happily ever after! 🏡✨
Valid 2026-01-26 to 2026-02-25
Fall head over heels for reduced rents 💸 and get up to ONE MONTH FREE 🎁 Don’t miss this sweet deal—your perfect match is waiting! 💕🏡
Floor Plans
1 Bedroom Floor Plan
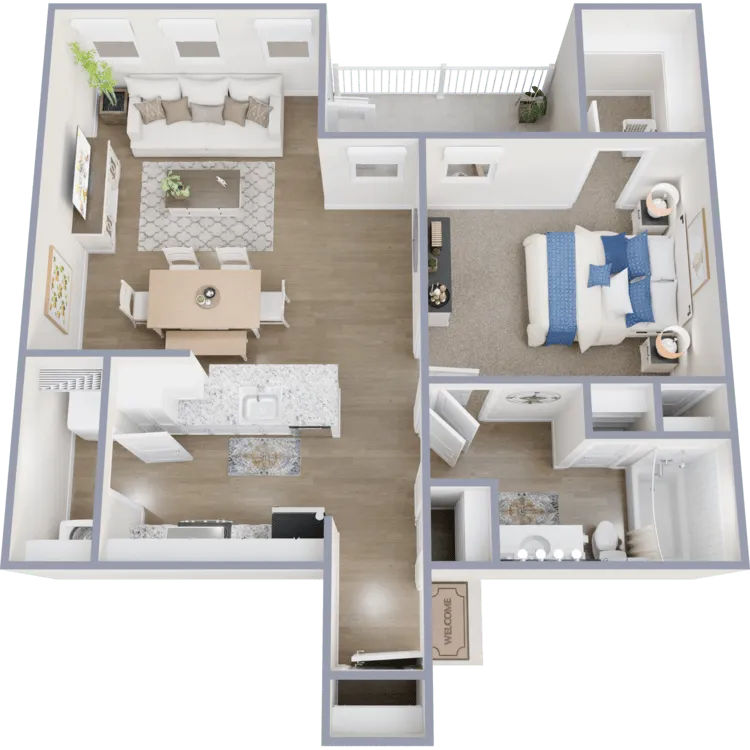
A1R
Details
- Beds: 1 Bedroom
- Baths: 1
- Square Feet: 757
- Rent: Call for details.
- Deposit: Call for details.
Floor Plan Amenities
- Attached Garages *
- Black Appliances
- Double Sink Vanities *
- Energy Efficient Appliances
- Full-size Washer and Dryer
- Granite Countertops
- 9Ft Ceilings
- Oversized Tubs
- Personal Balcony or Patio *
* In Select Apartment Homes
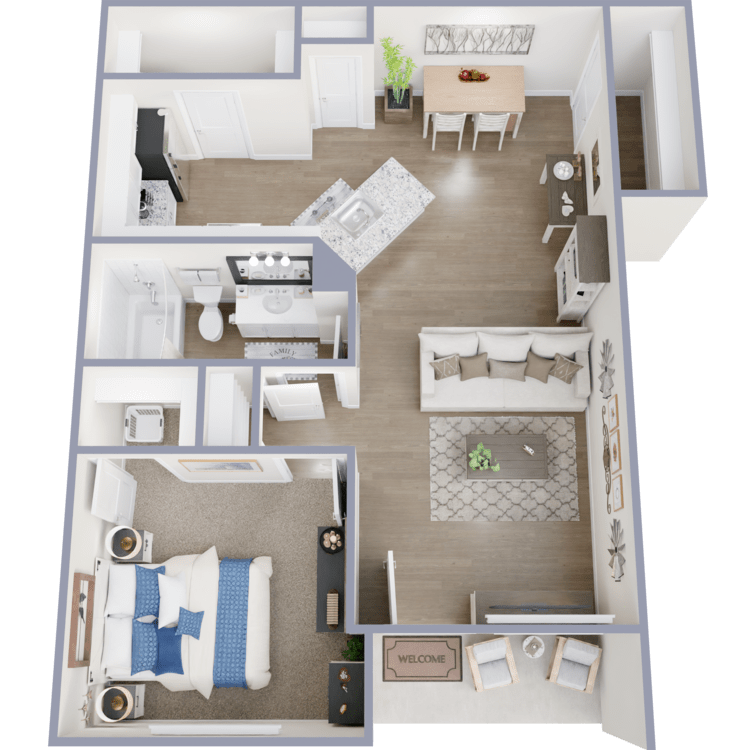
A2
Details
- Beds: 1 Bedroom
- Baths: 1
- Square Feet: 769
- Rent: Starting at $1394
- Deposit: Call for details.
Floor Plan Amenities
- Attached Garages *
- Black Appliances
- Double Sink Vanities *
- Energy Efficient Appliances
- Full-size Washer and Dryer
- Granite Countertops
- 9Ft Ceilings
- Oversized Tubs
- Personal Balcony or Patio *
* In Select Apartment Homes
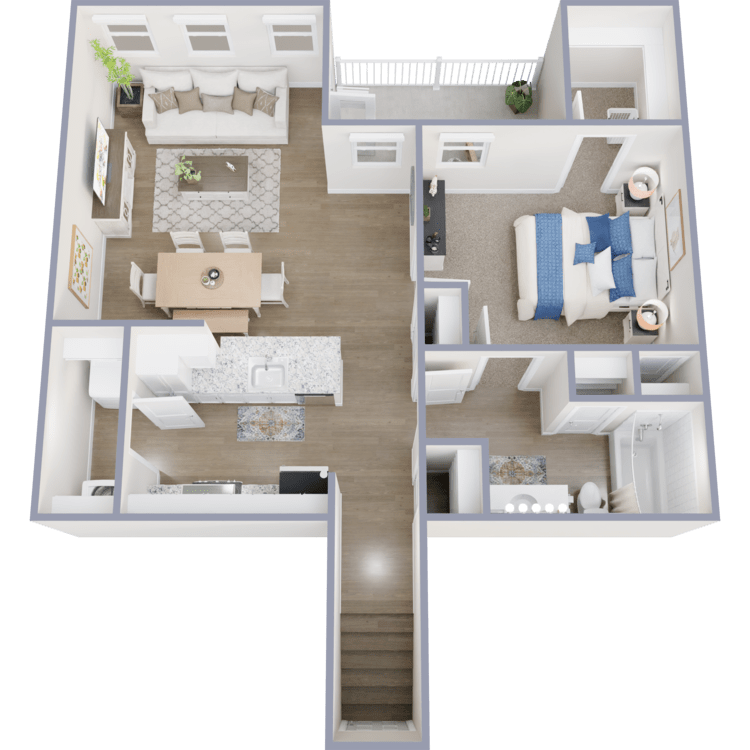
A3
Details
- Beds: 1 Bedroom
- Baths: 1
- Square Feet: 859
- Rent: Starting at $1399
- Deposit: Call for details.
Floor Plan Amenities
- Attached Garages *
- Black Appliances
- Double Sink Vanities *
- Energy Efficient Appliances
- Full-size Washer and Dryer
- Granite Countertops
- 9Ft Ceilings
- Oversized Tubs
- Personal Balcony or Patio *
* In Select Apartment Homes
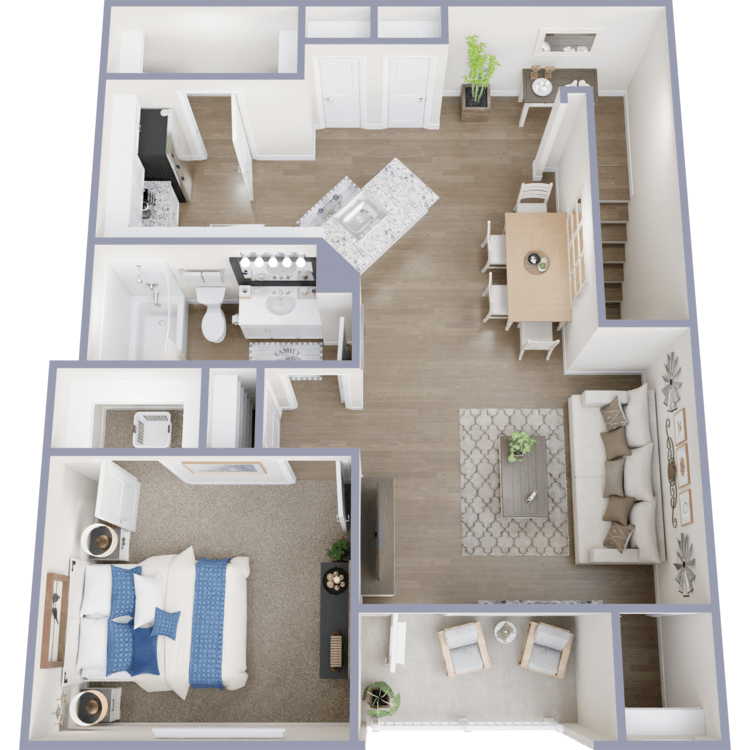
A4
Details
- Beds: 1 Bedroom
- Baths: 1
- Square Feet: 954
- Rent: Starting at $1399
- Deposit: Call for details.
Floor Plan Amenities
- Attached Garages *
- Black Appliances
- Double Sink Vanities *
- Energy Efficient Appliances
- Full-size Washer and Dryer
- Granite Countertops
- 9Ft Ceilings
- Oversized Tubs
- Personal Balcony or Patio *
* In Select Apartment Homes
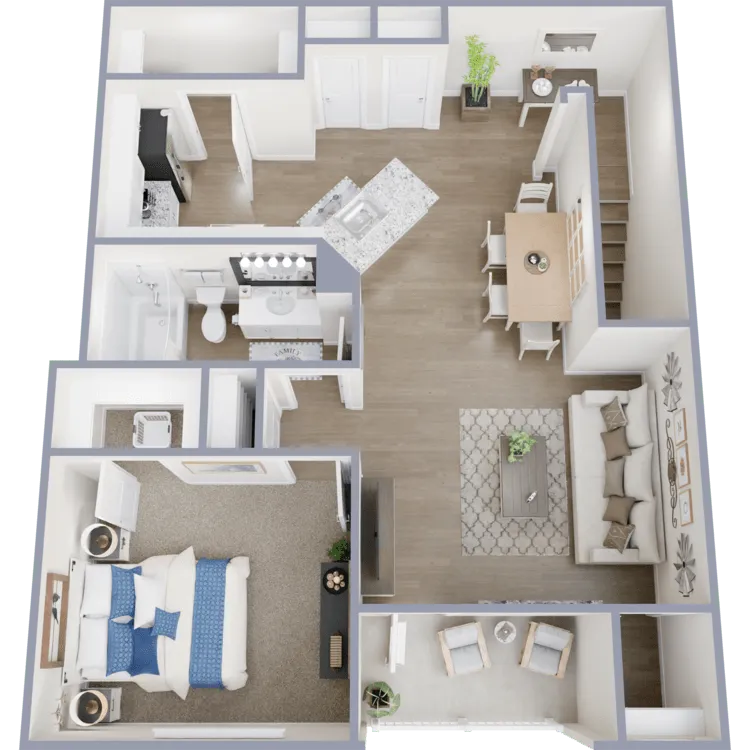
A4R
Details
- Beds: 1 Bedroom
- Baths: 1
- Square Feet: 954
- Rent: Starting at $1539
- Deposit: Call for details.
Floor Plan Amenities
- Attached Garages *
- Black Appliances
- Double Sink Vanities *
- Energy Efficient Appliances
- Full-size Washer and Dryer
- Granite Countertops
- 9Ft Ceilings
- Oversized Tubs
- Personal Balcony or Patio *
* In Select Apartment Homes
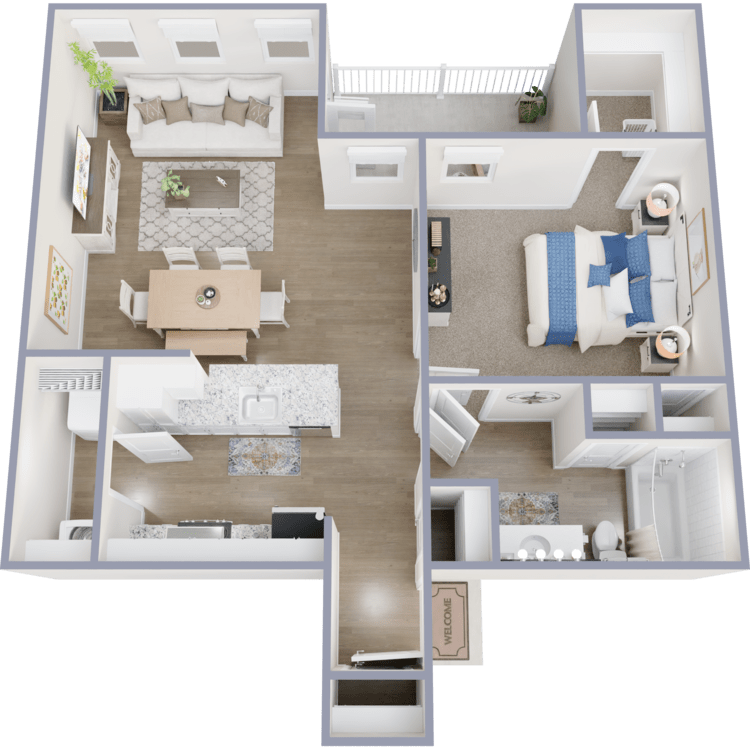
A1
Details
- Beds: 1 Bedroom
- Baths: 1
- Square Feet: 757
- Rent: Starting at $1205
- Deposit: Call for details.
Floor Plan Amenities
- Attached Garages *
- Black Appliances
- Double Sink Vanities *
- Energy Efficient Appliances
- Full-size Washer and Dryer
- Granite Countertops
- 9Ft Ceilings
- Oversized Tubs
- Personal Balcony or Patio *
* In Select Apartment Homes
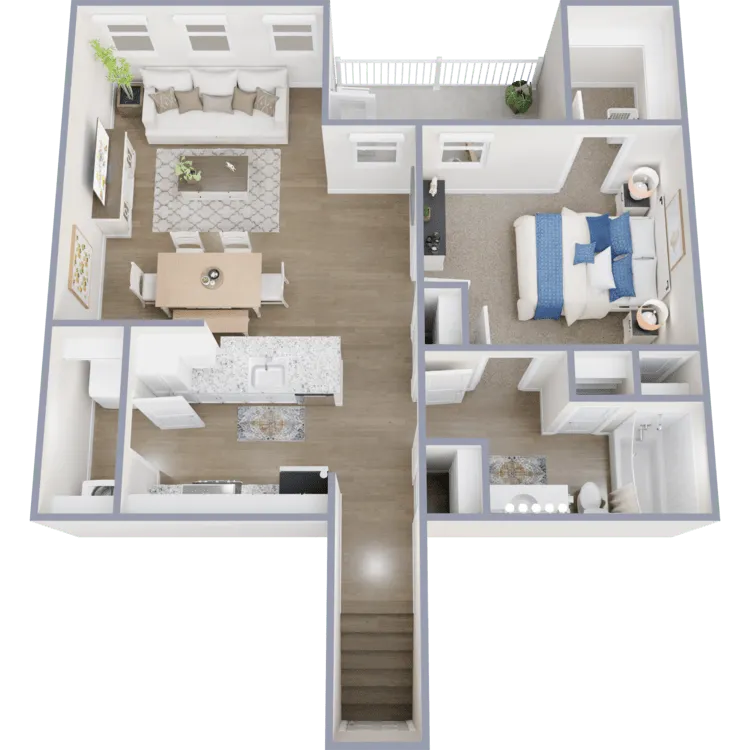
A3R
Details
- Beds: 1 Bedroom
- Baths: 1
- Square Feet: 859
- Rent: Starting at $1474
- Deposit: Call for details.
Floor Plan Amenities
- Attached Garages *
- Black Appliances
- Double Sink Vanities *
- Energy Efficient Appliances
- Full-size Washer and Dryer
- Granite Countertops
- 9Ft Ceilings
- Oversized Tubs
- Personal Balcony or Patio *
* In Select Apartment Homes
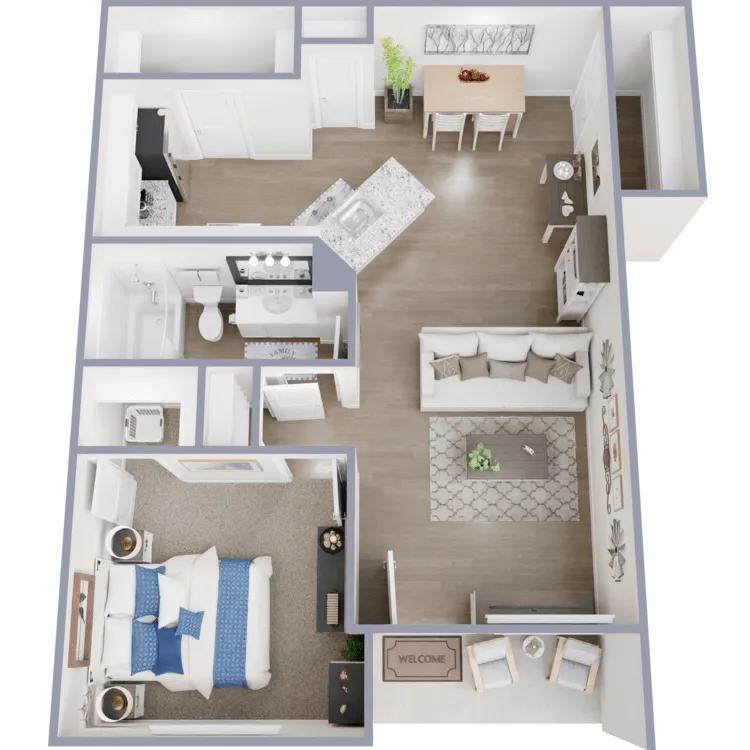
A2R
Details
- Beds: 1 Bedroom
- Baths: 1
- Square Feet: 769
- Rent: Call for details.
- Deposit: Call for details.
Floor Plan Amenities
- Attached Garages *
- Black Appliances
- Double Sink Vanities *
- Energy Efficient Appliances
- Full-size Washer and Dryer
- Granite Countertops
- 9Ft Ceilings
- Oversized Tubs
- Personal Balcony or Patio *
* In Select Apartment Homes
2 Bedroom Floor Plan
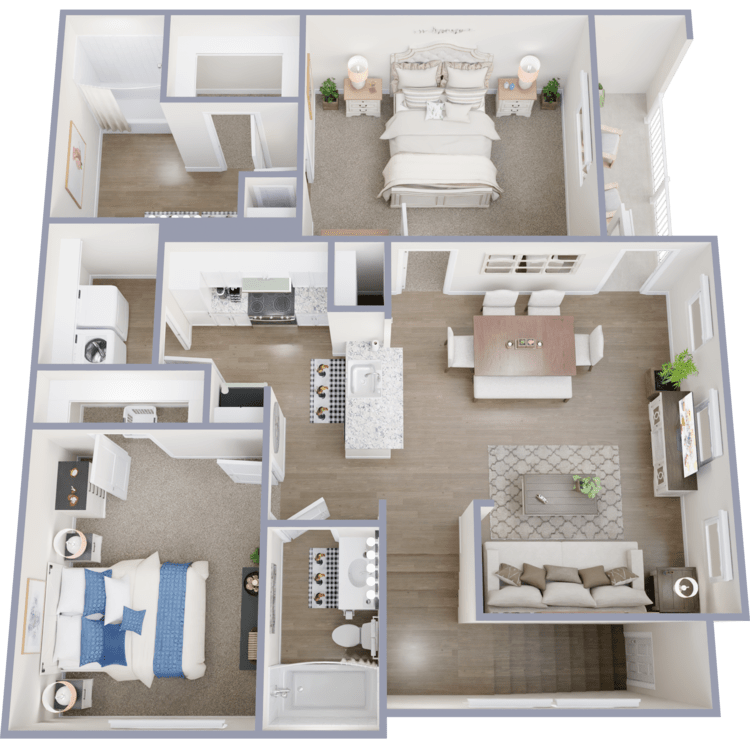
B2
Details
- Beds: 2 Bedrooms
- Baths: 2
- Square Feet: 1084
- Rent: Starting at $1624
- Deposit: Call for details.
Floor Plan Amenities
- Attached Garages *
- Black Appliances
- Double Sink Vanities *
- Energy Efficient Appliances
- Full-size Washer and Dryer
- Granite Countertops
- 9Ft Ceilings
- Oversized Tubs
- Personal Balcony or Patio *
* In Select Apartment Homes
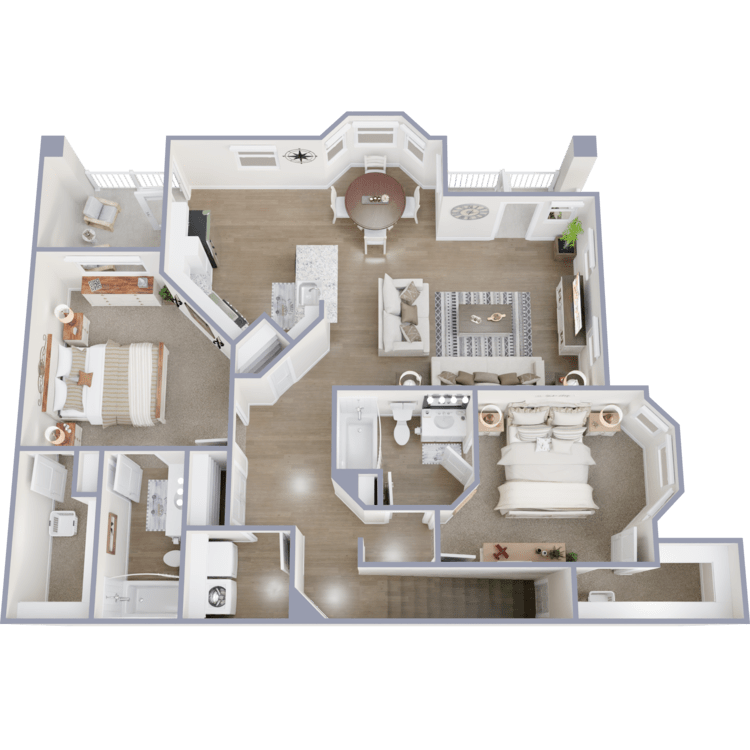
B4
Details
- Beds: 2 Bedrooms
- Baths: 2
- Square Feet: 1413
- Rent: Call for details.
- Deposit: Call for details.
Floor Plan Amenities
- Attached Garages *
- Black Appliances
- Double Sink Vanities *
- Energy Efficient Appliances
- Full-size Washer and Dryer
- Granite Countertops
- 9Ft Ceilings
- Oversized Tubs
- Personal Balcony or Patio *
* In Select Apartment Homes
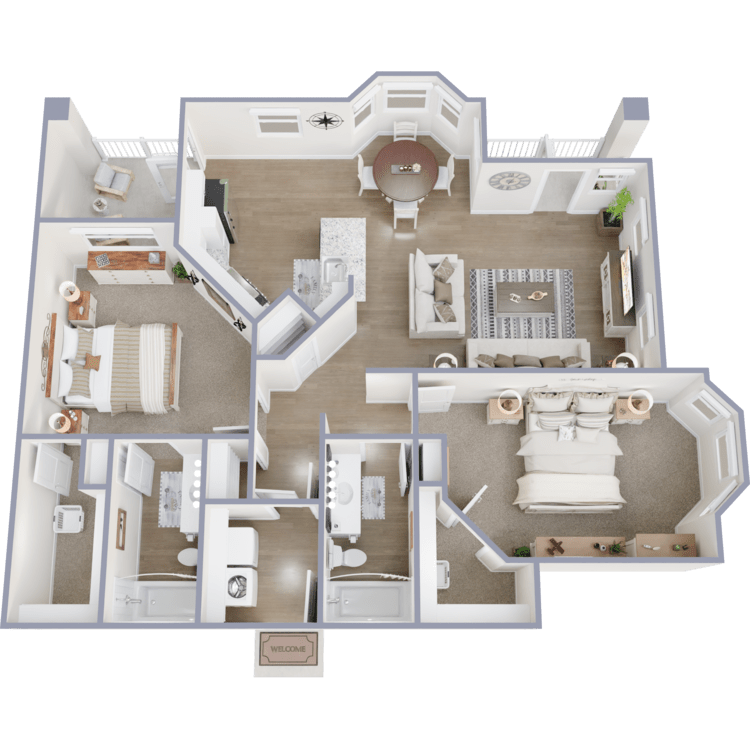
B3
Details
- Beds: 2 Bedrooms
- Baths: 2
- Square Feet: 1298
- Rent: Call for details.
- Deposit: Call for details.
Floor Plan Amenities
- Attached Garages *
- Black Appliances
- Double Sink Vanities *
- Energy Efficient Appliances
- Full-size Washer and Dryer
- Granite Countertops
- 9Ft Ceilings
- Oversized Tubs
- Personal Balcony or Patio *
* In Select Apartment Homes
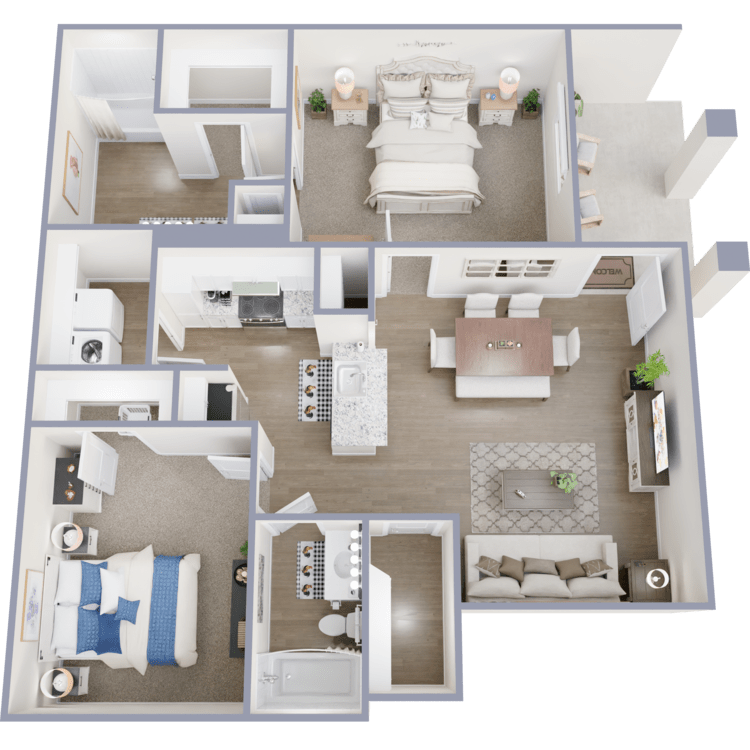
B1
Details
- Beds: 2 Bedrooms
- Baths: 2
- Square Feet: 1024
- Rent: Starting at $1674
- Deposit: Call for details.
Floor Plan Amenities
- Attached Garages *
- Black Appliances
- Double Sink Vanities *
- Energy Efficient Appliances
- Full-size Washer and Dryer
- Granite Countertops
- 9Ft Ceilings
- Oversized Tubs
- Personal Balcony or Patio *
* In Select Apartment Homes
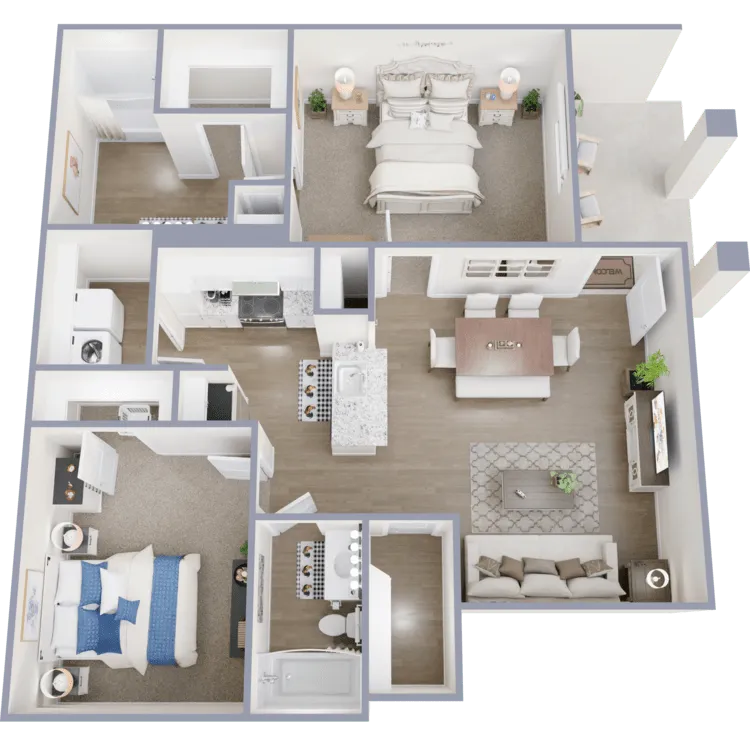
B1R
Details
- Beds: 2 Bedrooms
- Baths: 2
- Square Feet: 1024
- Rent: Starting at $1824
- Deposit: Call for details.
Floor Plan Amenities
- Attached Garages *
- Black Appliances
- Double Sink Vanities *
- Energy Efficient Appliances
- Full-size Washer and Dryer
- Granite Countertops
- 9Ft Ceilings
- Oversized Tubs
- Personal Balcony or Patio *
* In Select Apartment Homes
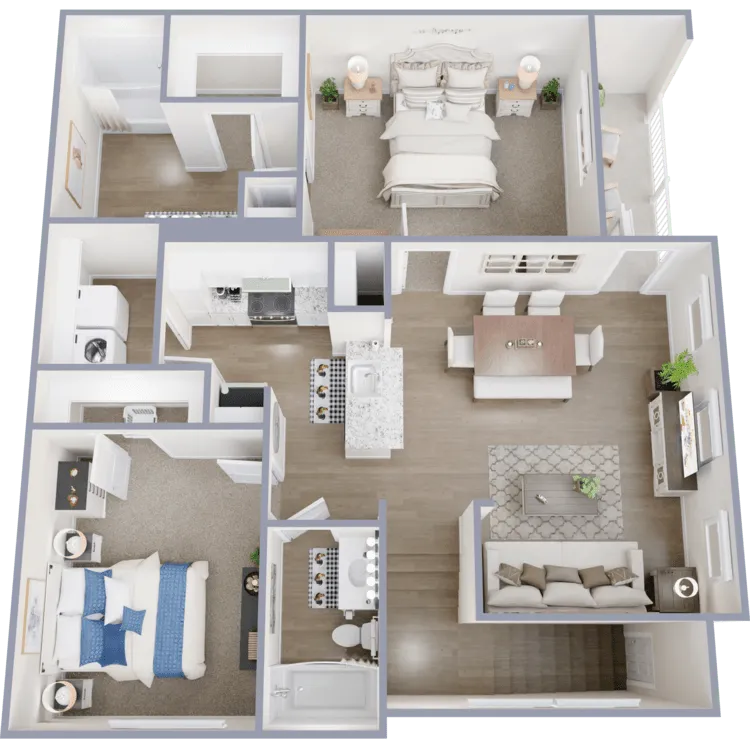
B2R
Details
- Beds: 2 Bedrooms
- Baths: 2
- Square Feet: 1084
- Rent: Starting at $1774
- Deposit: Call for details.
Floor Plan Amenities
- Attached Garages *
- Black Appliances
- Double Sink Vanities *
- Energy Efficient Appliances
- Full-size Washer and Dryer
- Granite Countertops
- 9Ft Ceilings
- Oversized Tubs
- Personal Balcony or Patio *
* In Select Apartment Homes
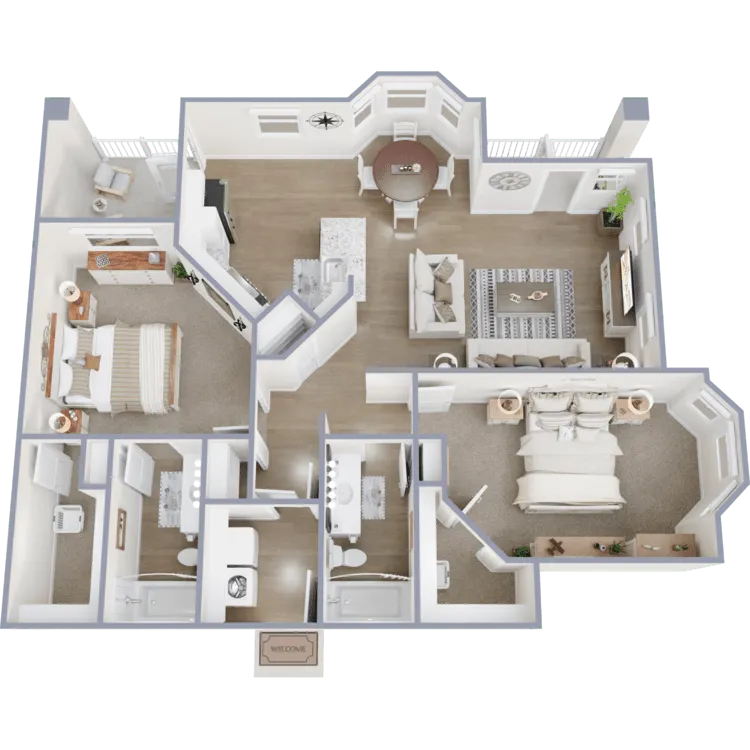
B3R
Details
- Beds: 2 Bedrooms
- Baths: 2
- Square Feet: 1298
- Rent: Call for details.
- Deposit: Call for details.
Floor Plan Amenities
- Attached Garages *
- Black Appliances
- Double Sink Vanities *
- Energy Efficient Appliances
- Full-size Washer and Dryer
- Granite Countertops
- 9Ft Ceilings
- Oversized Tubs
- Personal Balcony or Patio *
* In Select Apartment Homes
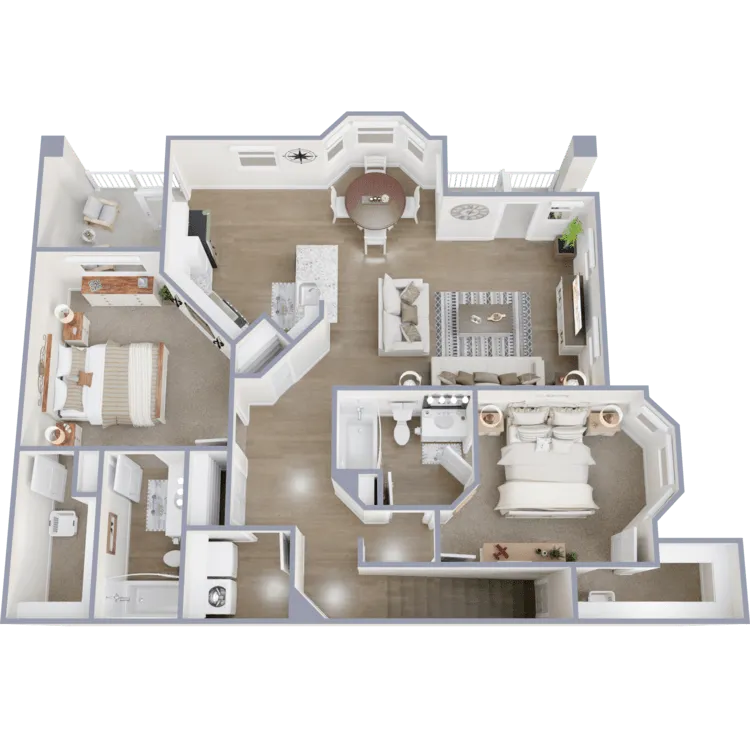
B4R
Details
- Beds: 2 Bedrooms
- Baths: 2
- Square Feet: 1413
- Rent: Call for details.
- Deposit: Call for details.
Floor Plan Amenities
- Attached Garages *
- Black Appliances
- Double Sink Vanities *
- Energy Efficient Appliances
- Full-size Washer and Dryer
- Granite Countertops
- 9Ft Ceilings
- Oversized Tubs
- Personal Balcony or Patio *
* In Select Apartment Homes
3 Bedroom Floor Plan
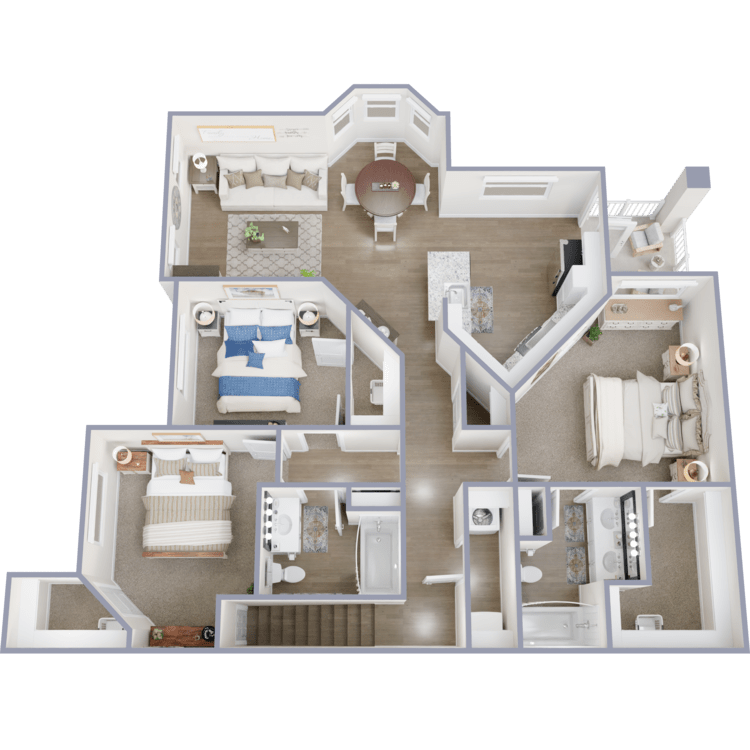
C2
Details
- Beds: 3 Bedrooms
- Baths: 2
- Square Feet: 1500
- Rent: Starting at $1885
- Deposit: Call for details.
Floor Plan Amenities
- Attached Garages *
- Black Appliances
- Double Sink Vanities *
- Energy Efficient Appliances
- Full-size Washer and Dryer
- Granite Countertops
- 9Ft Ceilings
- Oversized Tubs
- Personal Balcony or Patio *
* In Select Apartment Homes
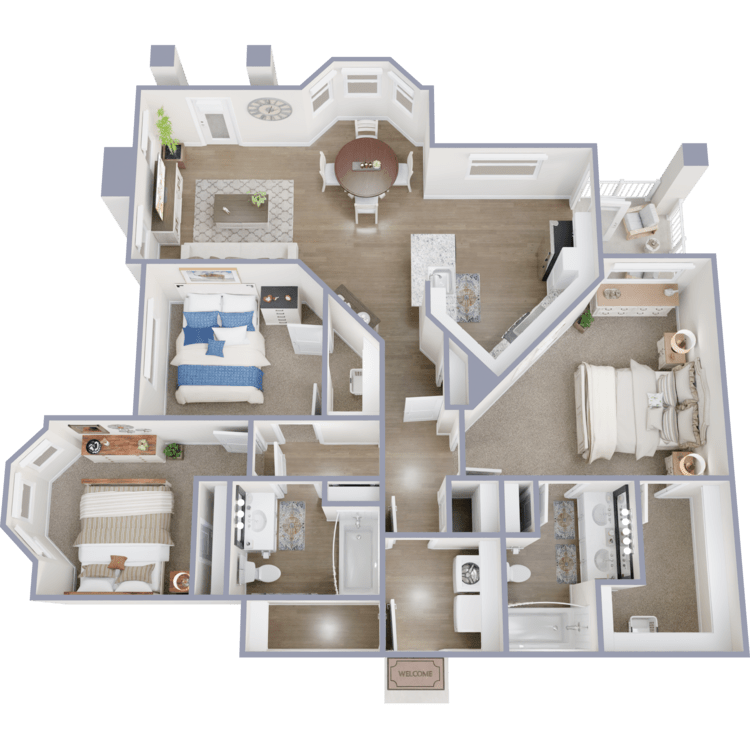
C1
Details
- Beds: 3 Bedrooms
- Baths: 2
- Square Feet: 1376
- Rent: Starting at $1979
- Deposit: Call for details.
Floor Plan Amenities
- Attached Garages *
- Black Appliances
- Double Sink Vanities *
- Energy Efficient Appliances
- Full-size Washer and Dryer
- Granite Countertops
- 9Ft Ceilings
- Oversized Tubs
- Personal Balcony or Patio *
* In Select Apartment Homes
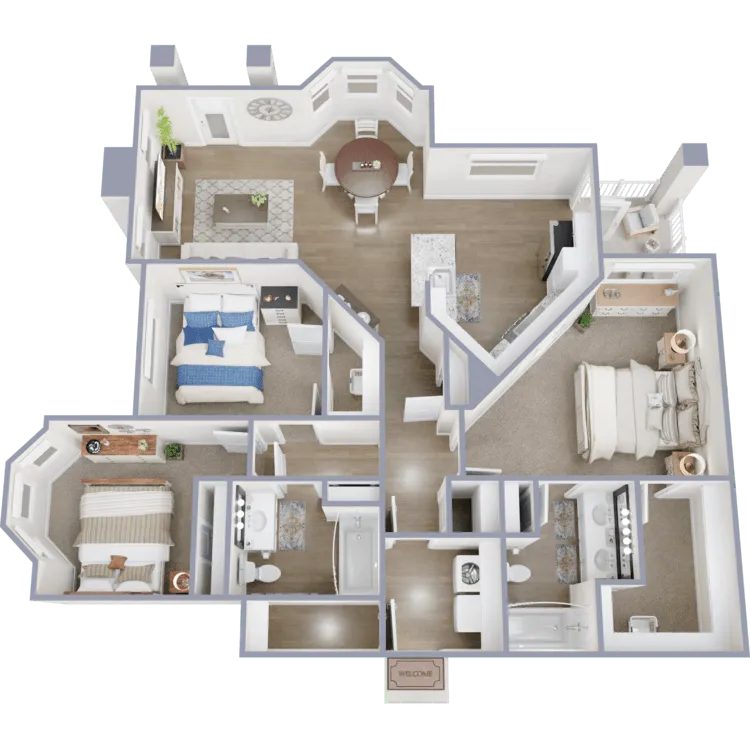
C1R
Details
- Beds: 3 Bedrooms
- Baths: 2
- Square Feet: 1376
- Rent: Starting at $2029
- Deposit: Call for details.
Floor Plan Amenities
- Attached Garages *
- Black Appliances
- Double Sink Vanities *
- Energy Efficient Appliances
- Full-size Washer and Dryer
- Granite Countertops
- 9Ft Ceilings
- Oversized Tubs
- Personal Balcony or Patio *
* In Select Apartment Homes
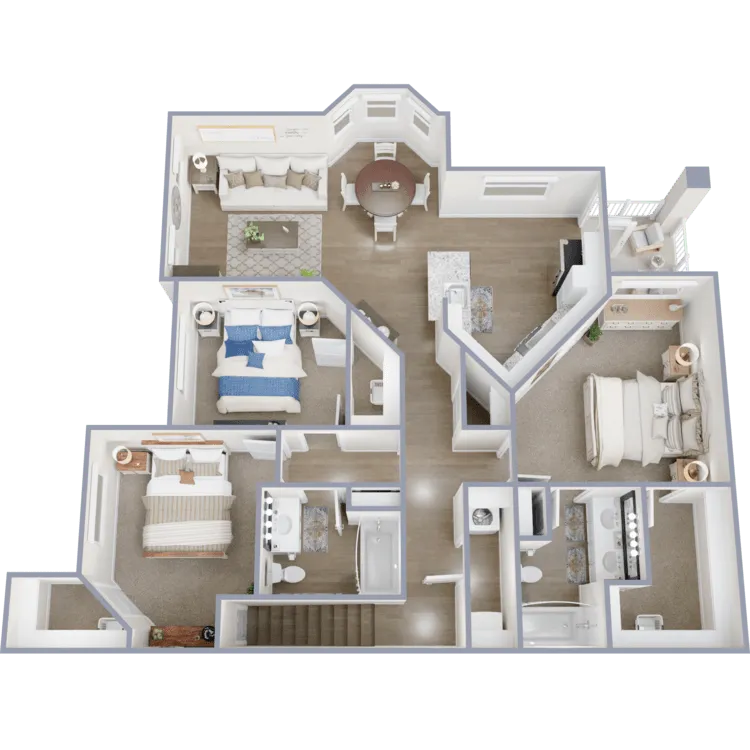
C2R
Details
- Beds: 3 Bedrooms
- Baths: 2
- Square Feet: 1500
- Rent: Starting at $2224
- Deposit: Call for details.
Floor Plan Amenities
- Attached Garages *
- Black Appliances
- Double Sink Vanities *
- Energy Efficient Appliances
- Full-size Washer and Dryer
- Granite Countertops
- 9Ft Ceilings
- Oversized Tubs
- Personal Balcony or Patio *
* In Select Apartment Homes
Show Unit Location
Select a floor plan or bedroom count to view those units on the overhead view on the site map. If you need assistance finding a unit in a specific location please call us at 346-680-2088 TTY: 711.
Amenities
Explore what your community has to offer
Community Amenities
- 24-Hour Maintenance
- 24-Hour Package Pick Up
- Bark Park
- Clubhouse with TV Lounge
- Coffee Bar
- Conference Room
- Game Room with Shuffleboard
- Pet Friendly
- Poolside Outdoor Kitchen
- Shimmering Swimming Pool
- State-of-the-art Fitness Center
- Sundeck with Cabanas
- Valet Trash Service
- Wifi Hot Spots throughout Clubhouse
Apartment Features
- 9Ft Ceilings
- Attached Garages*
- Black Appliances
- Double Sink Vanities*
- Energy Efficient Appliances
- Full-size Washer and Dryer
- Granite Countertops
- Oversized Tubs
- Personal Balcony or Patio*
- Stainless Steel Appliances*
* In Select Apartment Homes
Pet Policy
Pets Welcome Upon Approval Breed restrictions apply. Non-refundable pet fee. Monthly pet rent will be charged. Call for details. Pet Amenities: Bark Park
Photos
Amenities
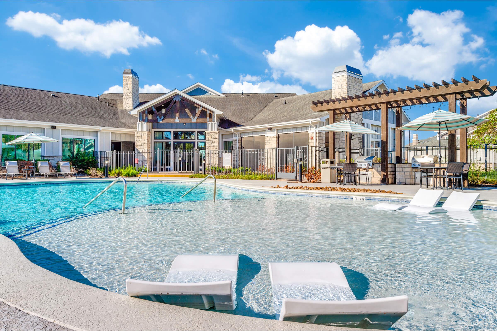
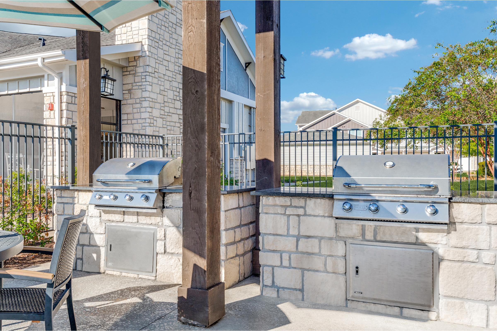
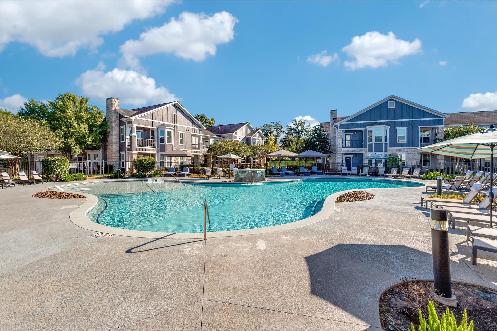
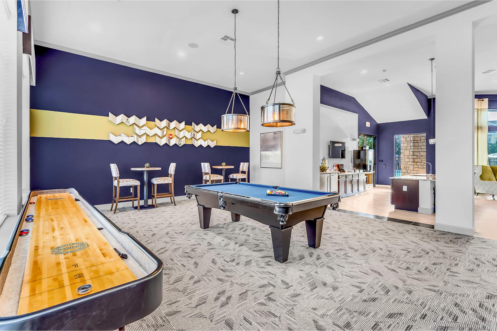
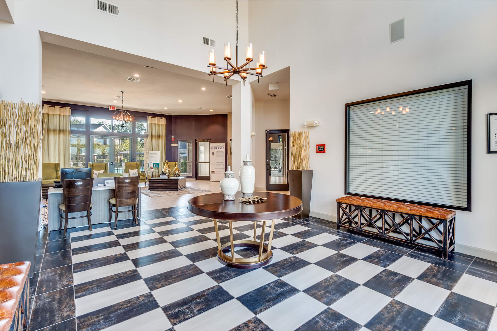
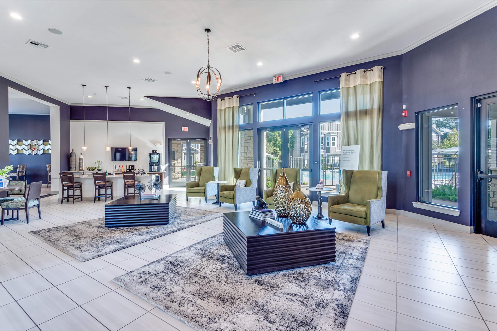
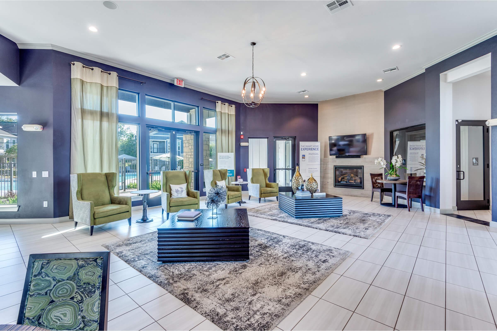
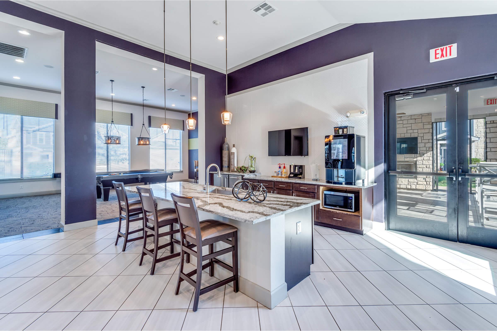
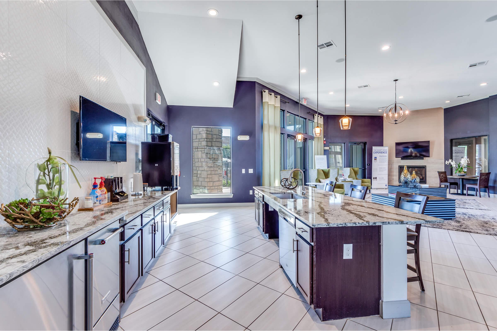
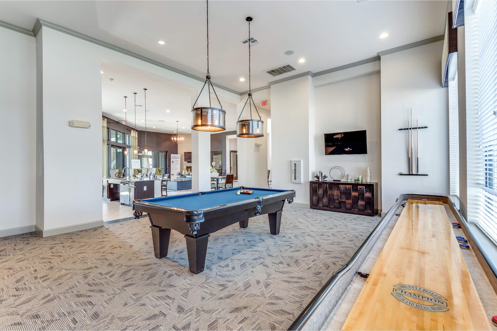
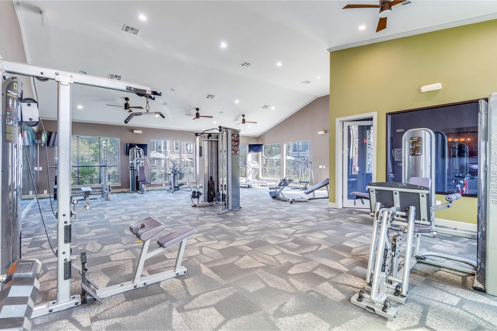
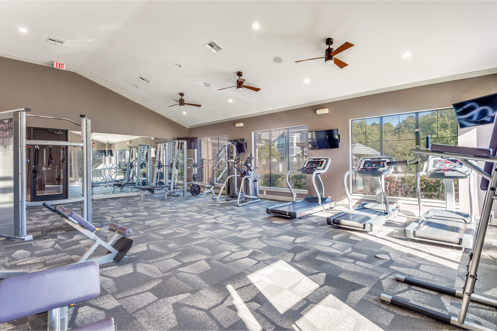
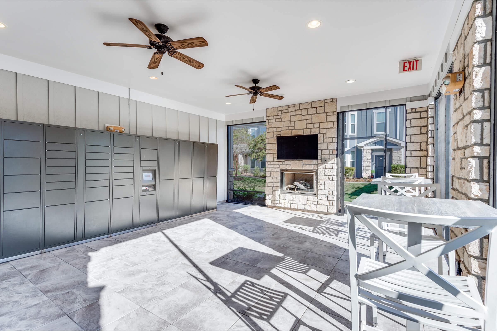
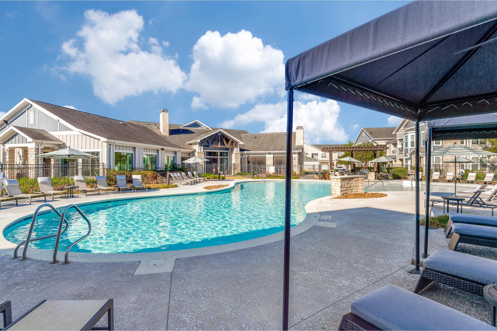
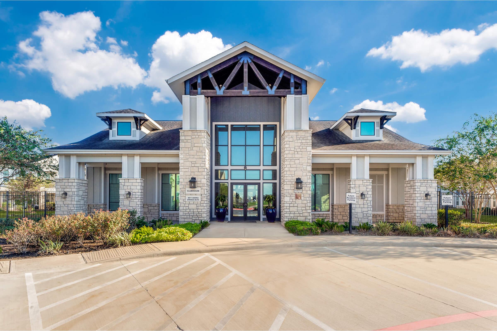
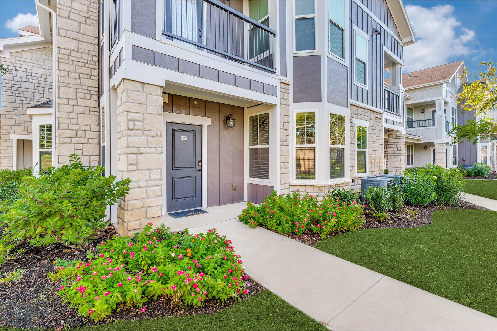
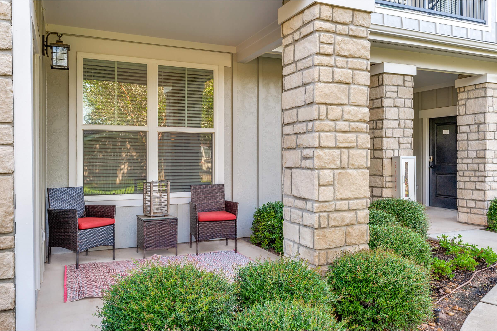
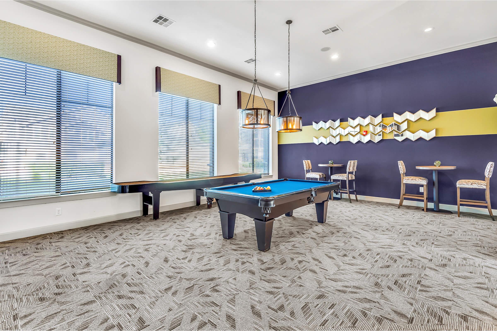
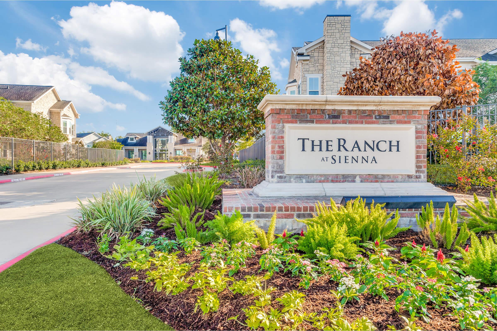
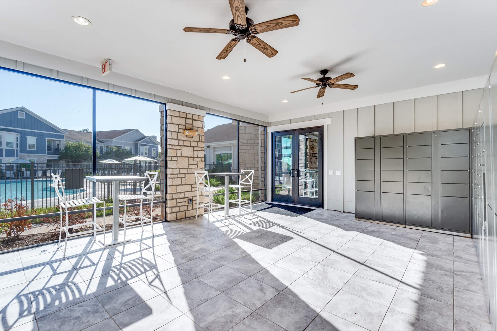
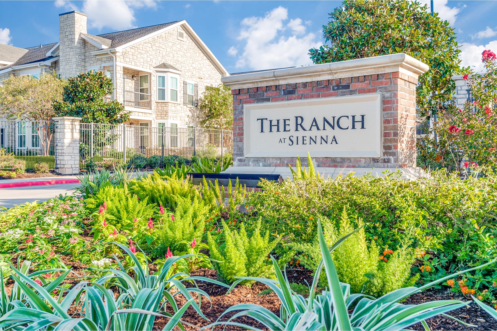
Interiors
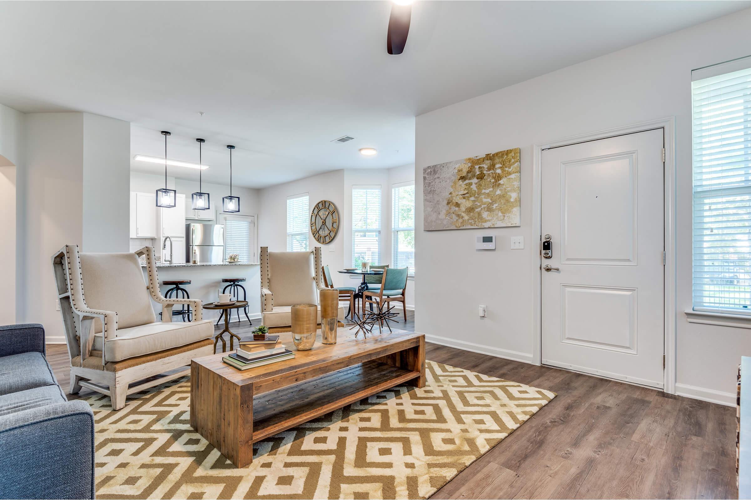
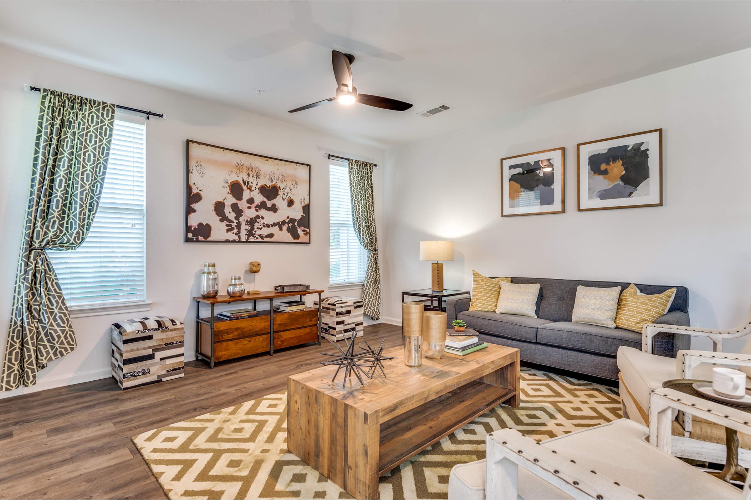
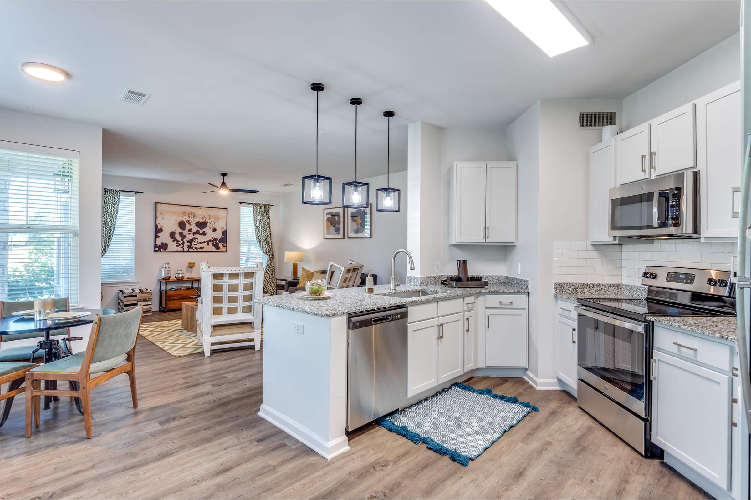
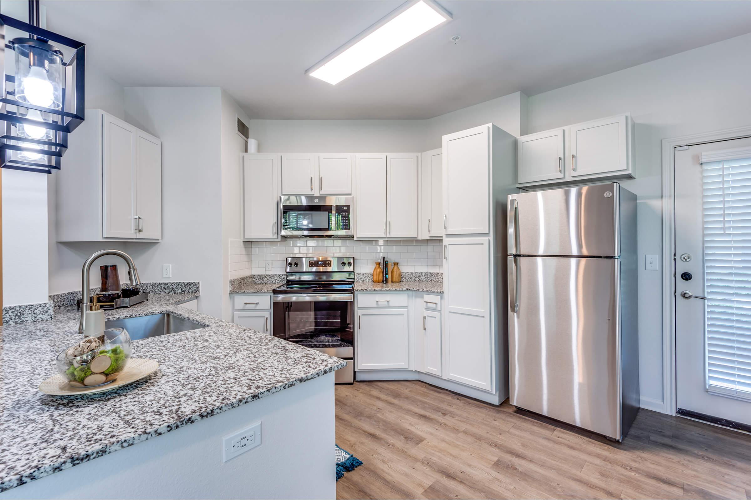
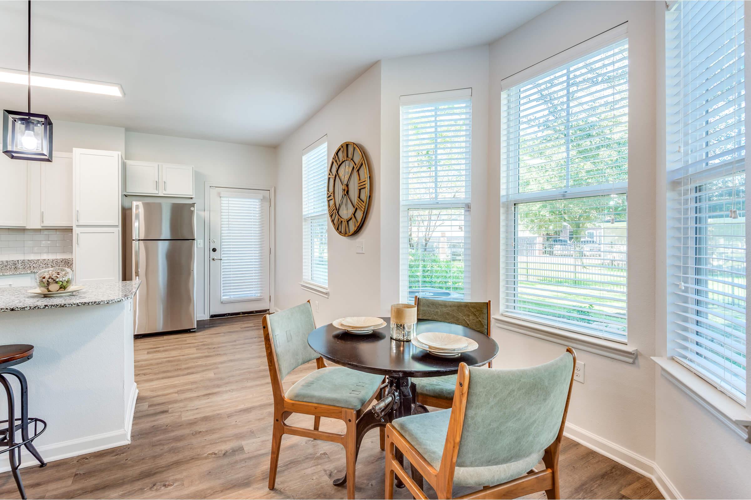
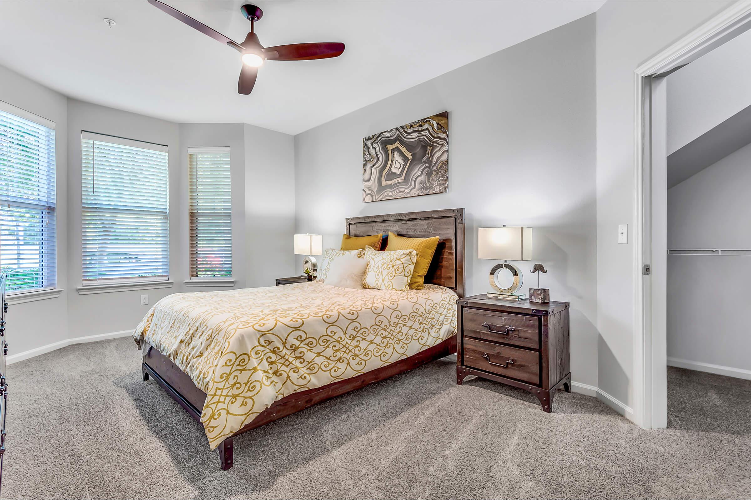
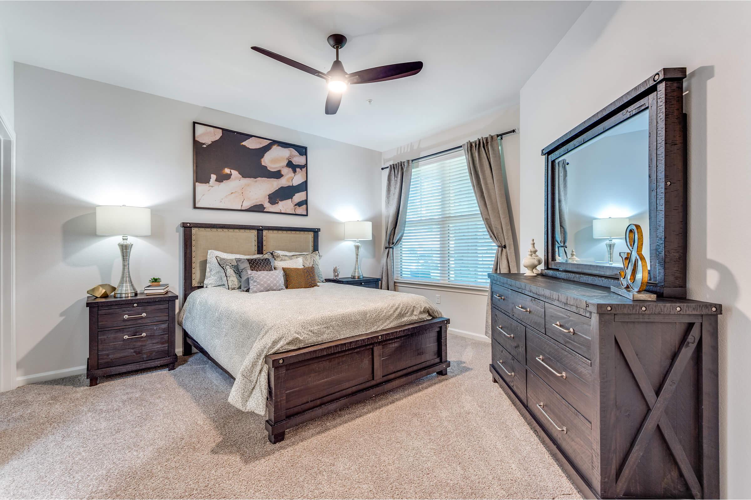
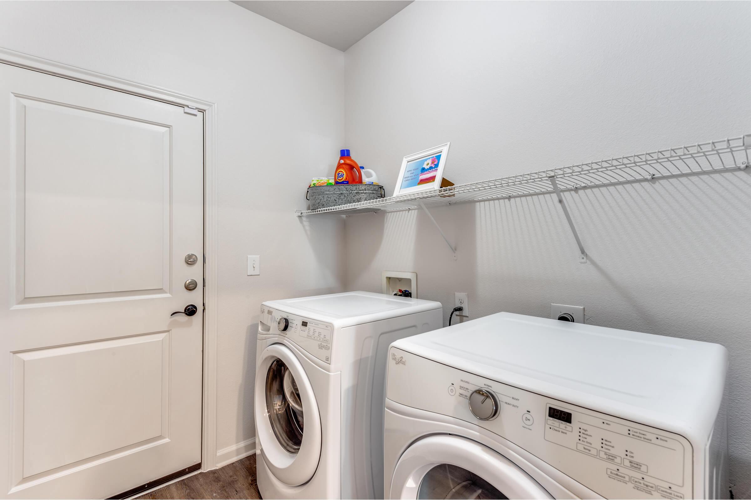
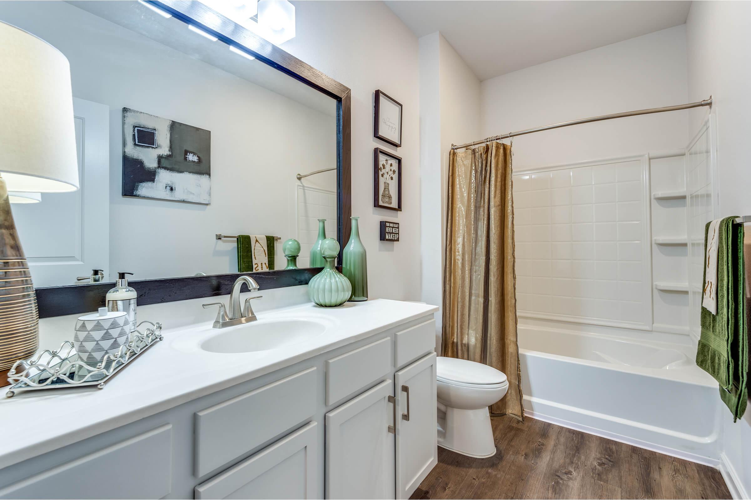
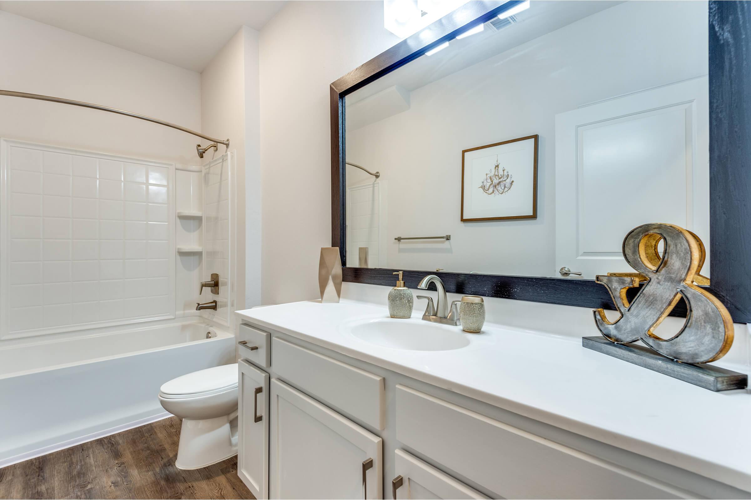
Neighborhood
Points of Interest
The Ranch at Sienna
Located 8811 Sienna Springs Missouri City, TX 77459 The Points of Interest map widget below is navigated using the arrow keysBank
Cinema
Elementary School
Entertainment
Fast Food
Fitness Center
Golf Course
Grocery Store
High School
Hospital
Library
Mass Transit
Middle School
Park
Pharmacy
Preschool
Restaurant
Salons
Shopping
University
Contact Us
Come in
and say hi
8811 Sienna Springs
Missouri City,
TX
77459
Phone Number:
346-680-2088
TTY: 711
Office Hours
Monday through Friday: 9:00 AM to 6:00 PM. Saturday: 10:00 AM to 5:00 PM. Sunday: Closed.